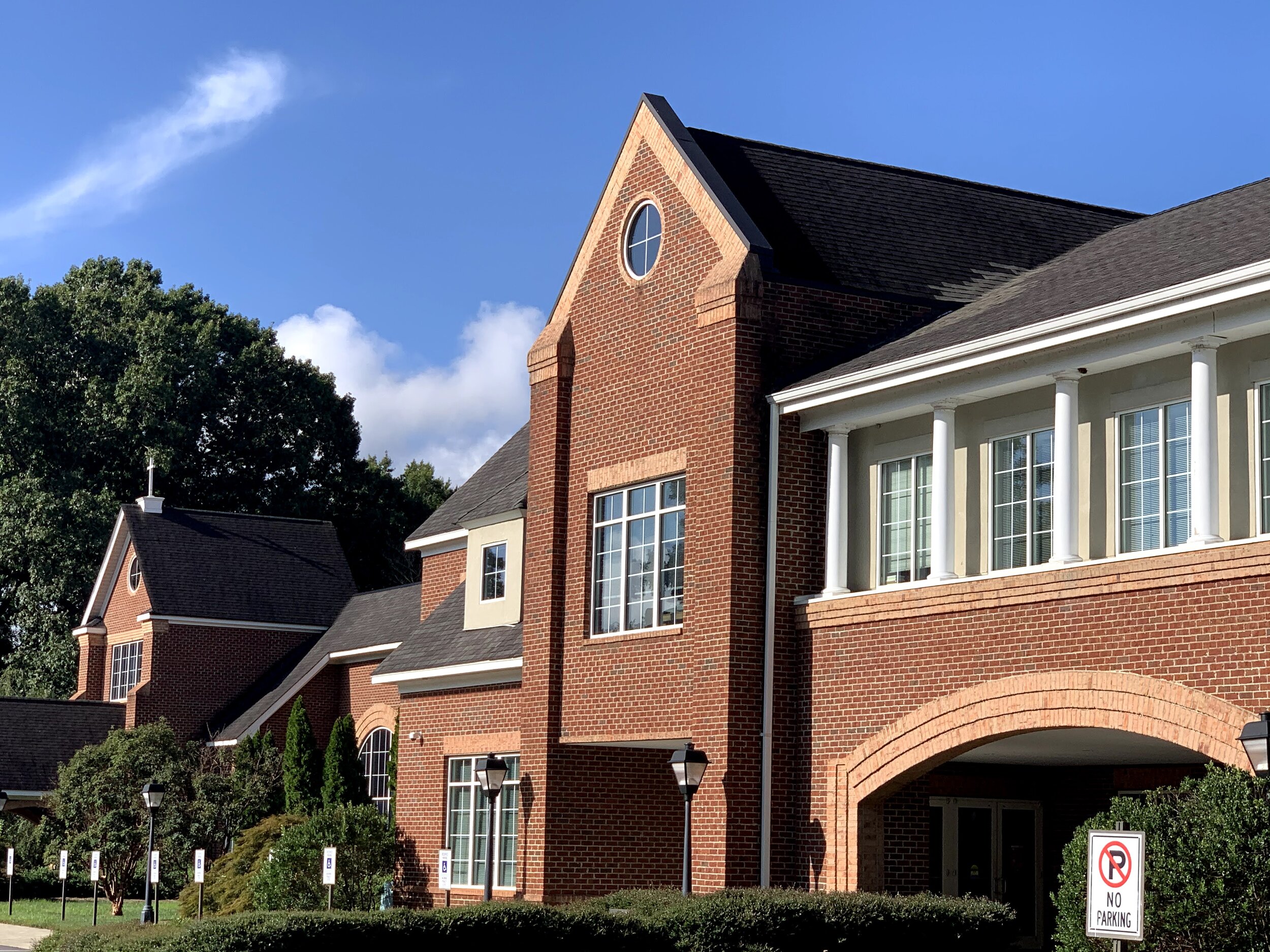Forest Hill Church
Charlotte, North Carolina
Status: Completed 2000
This sanctuary and administration building was completed as a design/build project in association with Frank Conner Contractors.
Onxley Architecture’s execution of construction documents administration was essential to the success of this complex project, integrating diverse client demands while bringing it in under budget. The main structure was design as tilt-wall concrete panels while the administration building is a composite steel structure. A steel stud facade structure was used to provide the appearance of a traditional church to blend with the authentic Williamsburg style of the old PTL site.
Functionally, the Church also serves as a state-of–the–art performance space, with a stage rather than a pulpit as well as overhead lighting and sound systems accessible by catwalks. The breathtaking acoustics draw symphony concerts often.
*Joint venture with Narmour Wright Design*






